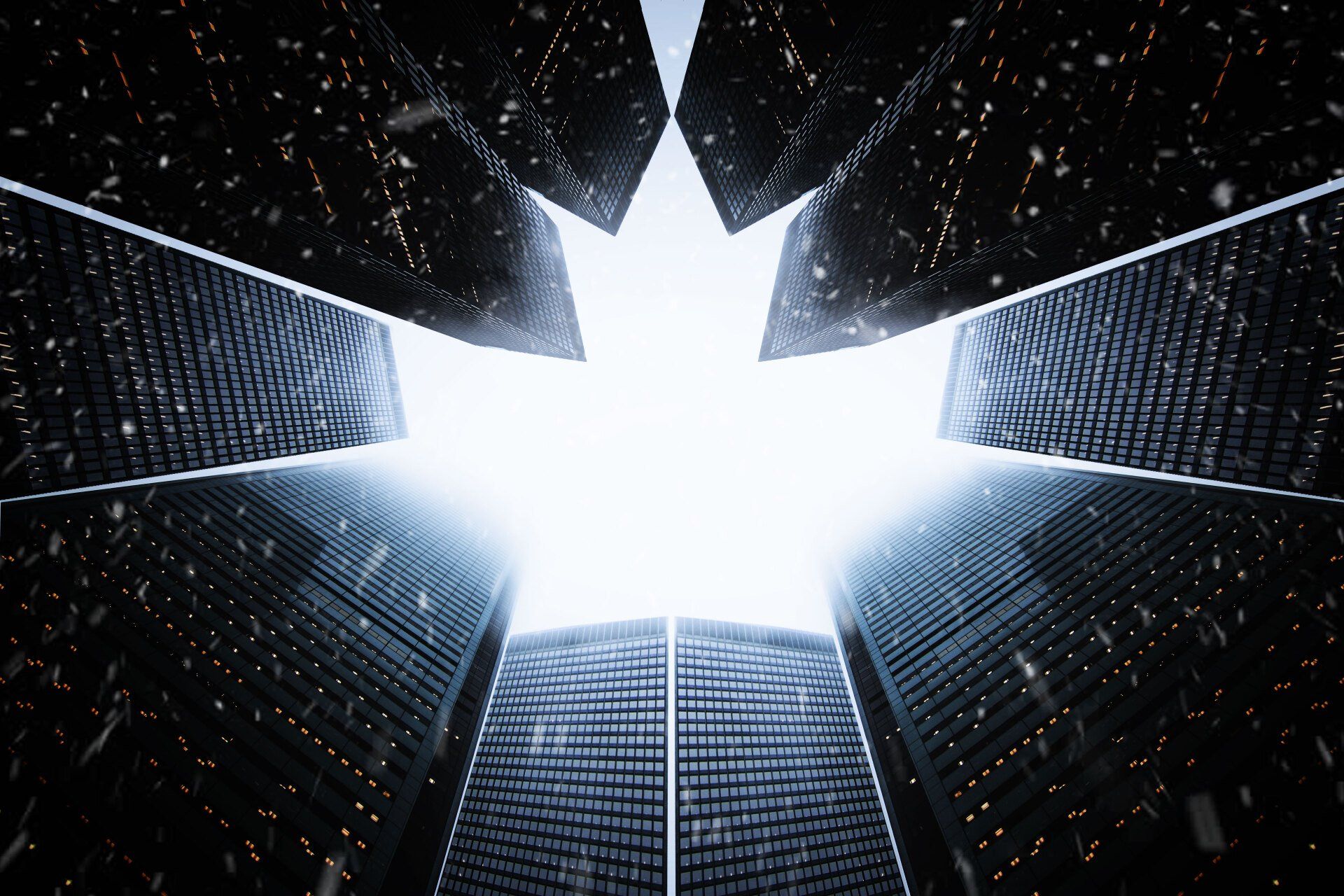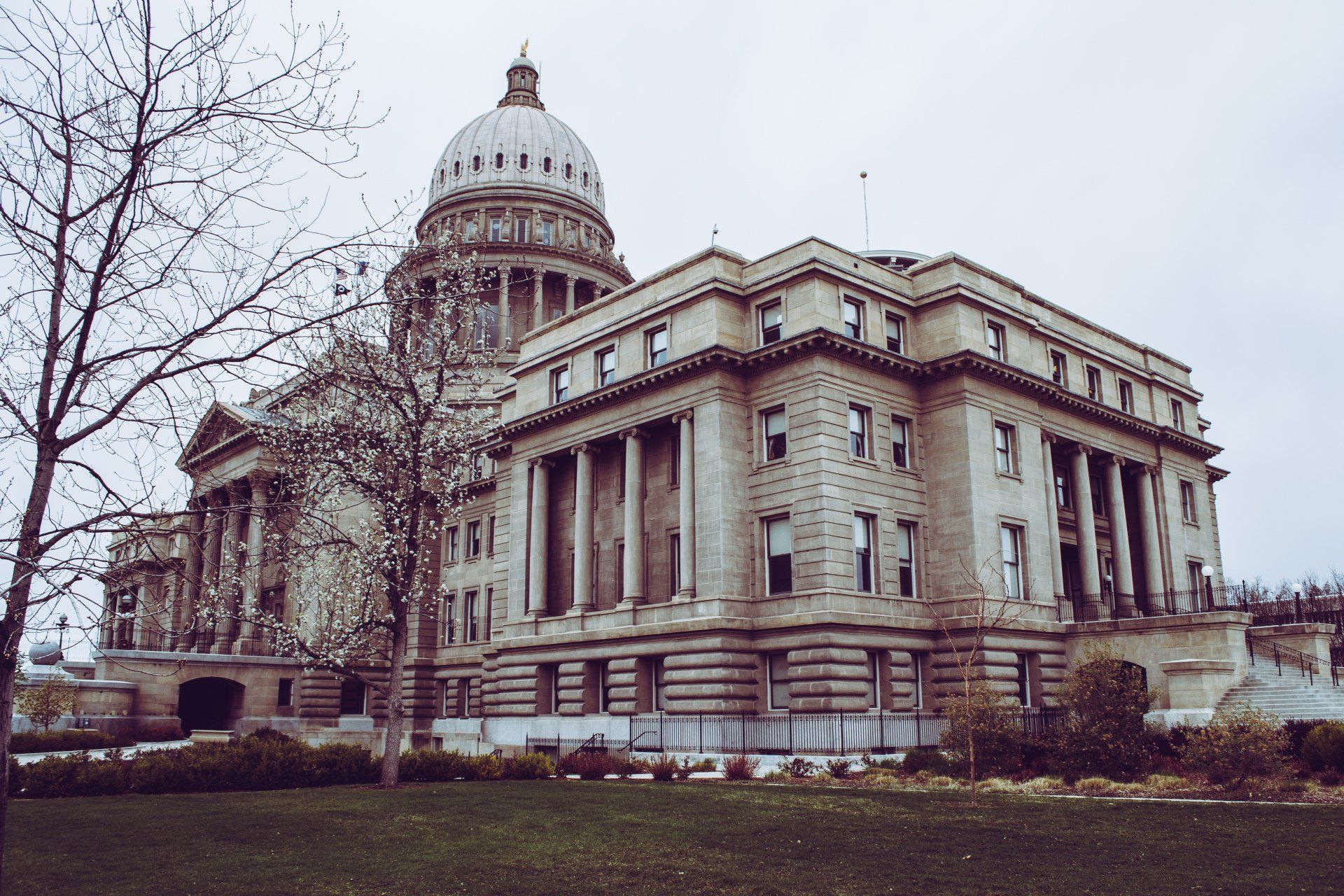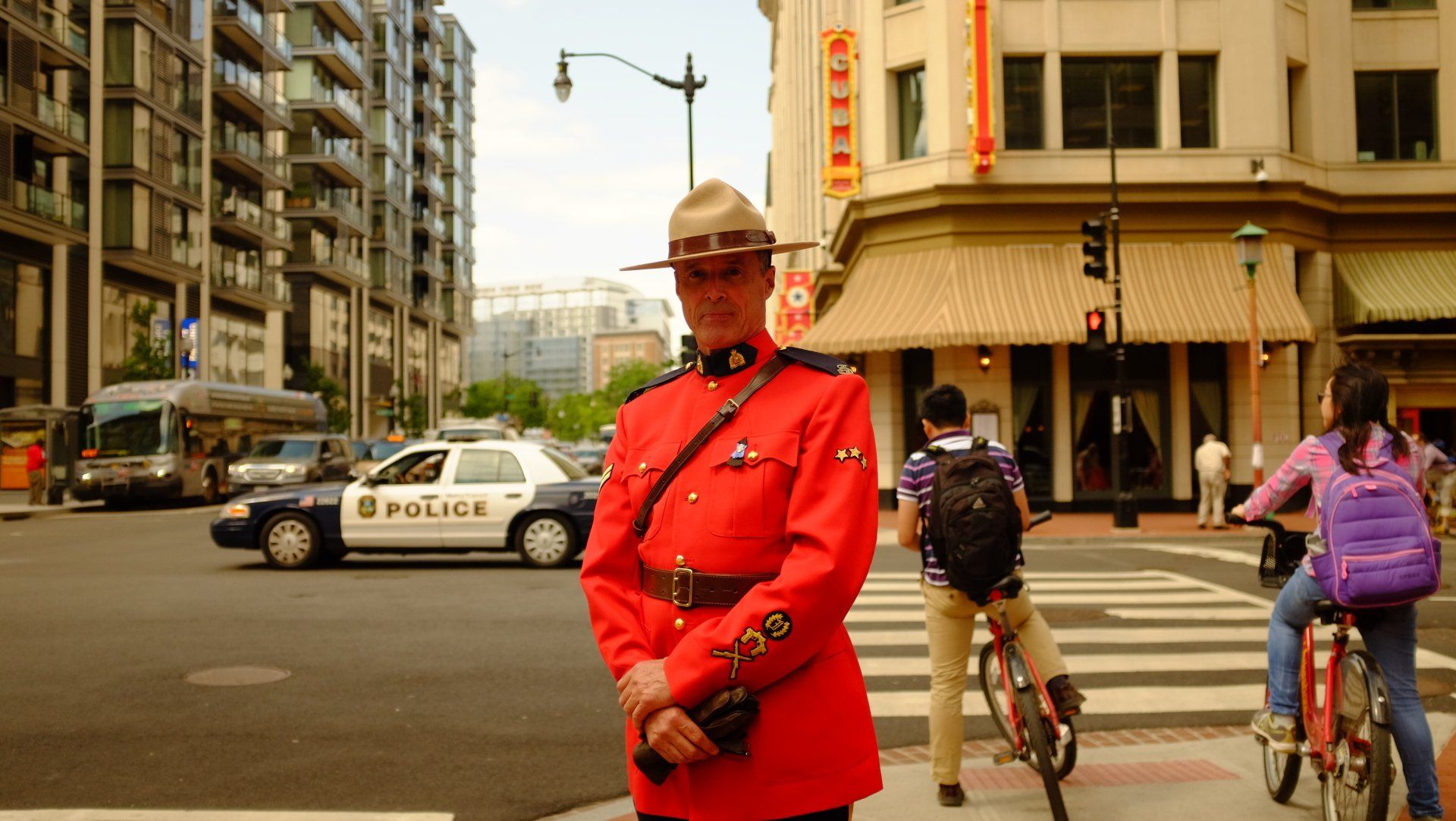Ottawa Mayor and Lansdowne Park
Context
The City of Ottawa Mayor, Mark Sutcliff released a statement about a revised plan for the redevelopment of Lansdowne, an urban public park containing historic landmarks and commercial venues. The project includes the demolition of a sports arena complex, stadium stands, and the building of a new event center, residential units, and retail space. Despite suggesting the new plan has addressed the concerns of residents, many issues remain.
Analysis
The City of Ottawa and the Ottawa Sports and Entertainment Group (OSEG) have been in partnership to develop Lansdowne since 2012 and finished an original redevelopment of the park back in 2014. A few years later in 2019, the financial sustainability of the park came to the city council’s attention, and in 2020 the partnership was extended another 10 years with direction to develop a new plan to revitalize Lansdowne. Consultation with community members started in 2020, with the original concept released last year in 2022, and a revised version released this month.
Community feedback was acquired through various platforms including public information sessions, an open email for feedback, and public surveys. A summary report of that feedback was published on October 6th, which highlighted the six most common themes of community residents’ concerns. The first concern was related to the size and number of the multiple high-rise apartments which were designed to exceed 30 floors. In the new plan, they have removed one of the three planned buildings, with fewer total units in each, and only one tower with the potential to be built at 40 stories.
Residents were also concerned about the loss of greenspace due to the new event center construction. Many people suggested they wanted that greenspace allocated elsewhere, or alternatively, an accessible greenspace roof on the event center. Although in the original plan the city had conceptualized a greenspace rooftop on the event center, this was scrapped in the new plan as it was deemed too expensive to maintain.
Respondents wanted a restriction of vehicles to the premises to promote pedestrian safety, a concern that has existed since Lansdowne was first renovated back in 2014. They also wanted more public transportation infrastructure to and from the park, whether that is the local city buses, trains, or cycling infrastructure to reduce congestion on connecting roads. Relatedly, residents also desired more accessible public use space from washrooms to water fountains to usable and free space for people to occupy. The new plan has reduced the number of parking spaces for the residential buildings to meet the Bylaw limit of 0.4 spaces per unit, down from 739 to 336 spaces, while they added 36 new spaces for the event center. In terms of accessible public space, the new plan includes 27,000 square feet of space originally earmarked for the third residential building, now available for an unspecified “public realm.”
Residents also wanted more local and less corporate or big-box businesses, to reflect the unique local community better. The new plan does suggest the amount of retail space has been reduced from 108,000 square feet to 49,000 square feet but does not directly address the desire to attract smaller, local businesses.
Finally, there was also a concern about financial transparency of how the project is being funded and the resulting impact on the City. The Federation of Citizens Association (FCA) which represents over 70 community groups voted unanimously to oppose the new plan, which comes with a very costly price tag of $419 million, increased from $332 million of the first plan. They cite that the debt comes at a time when the transit system is facing major issues, and the city is struggling with a housing affordability crisis.


